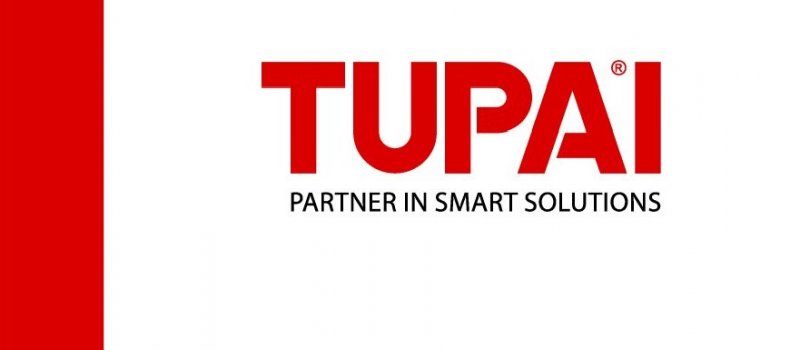ONE MORE STEP TOWARDS INOVATION – TUPAI BIM LIBRARY
WHAT IS BIM?
BIM (Building Information Modelling) is a collaborative work methodology based on a virtual model of a building or an infrastructure, which incorporates all the information applicable throughout its life cycle.
IS BIM A SOFTWARE?
No, it isn’t. BIM is a work methodology. There are, however, different software (Autodesk Revit, Archicad, Vectorworks, etc.) that are called “BIM” because they allow the creation, management, exchange and extraction of information through a virtual model, helping to put into practice this methodology.
WHAT ARE THE DIFFERENCES BETWEEN CAD AND BIM?
CAD refers to a computer-aided design that has been optimized to produce 2D or 3D drawings. CAD programs are made up of lines, circles, text, rectangles, among others. In its turn, BIM is an integrated database of construction information, consisting of parametric objects with associated information, which allows collaboration and interoperability between different stakeholders.
WHAT ARE BIM OBJECTS?
BIM Objects are digital replicas of real and specific products that, in addition to their geometric representation, contain all the properties and information, in order to support technicians in decision making throughout its life cycle.
WHAT ARE THE MAIN ADVANTAGES OF BIM?
- A project is a complex operation, with a large amount of data including plans, 3D models, budgets, facade representations, among others. With BIM it is possible to store / centralize all this information and be available in real time for all stakeholders. The 3D model evolves and becomes an “information sharing center”
- When working with several people and companies, centralizing all information provides greater agility and assertiveness in the activity process.

